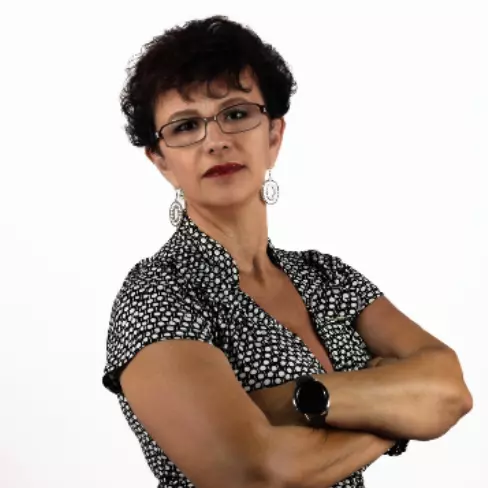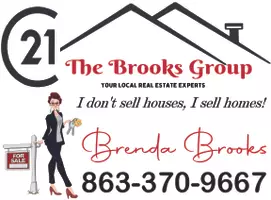For more information regarding the value of a property, please contact us for a free consultation.
2351 HERITAGE LAKES DR Lakeland, FL 33803
Want to know what your home might be worth? Contact us for a FREE valuation!

Our team is ready to help you sell your home for the highest possible price ASAP
Key Details
Sold Price $1,260,000
Property Type Single Family Home
Sub Type Single Family Residence
Listing Status Sold
Purchase Type For Sale
Square Footage 3,271 sqft
Price per Sqft $385
Subdivision Heritage Lakes Ph 02
MLS Listing ID L4947816
Sold Date 11/22/24
Bedrooms 3
Full Baths 3
Construction Status Completed
HOA Fees $228/mo
HOA Y/N Yes
Annual Recurring Fee 2736.0
Year Built 2011
Annual Tax Amount $11,297
Lot Size 0.380 Acres
Acres 0.38
Property Sub-Type Single Family Residence
Source Stellar MLS
Property Description
WHERE TO BEGIN . . . This stunning home in the Heritage Lakes area of Grasslands boasts the free-flowing floorplan that homes designed by Arthur Rutenberg are known for and this Portofino IV model is no exception. Built in 2011 and so extensively updated in recent years one would believe it's much newer! With nearly 3300 SF of air-conditioned living area the home features 3 spacious bedrooms, 3 bathrooms, a dedicated office/study, game room, formal living and dining rooms, large family room and a kitchen that dreams are made of. Recent kitchen upgrades alone include new appliances that include a Dacor natural gas range cooktop, Sub-Zero refrigerator/freezer with cabinet match door panels, Dacor oven/microwave/broiler/hot air fryer combo wall ovens, KitchenAid dishwasher with cabinet match door panel, separate beverage/wine cooler, all new cabinet facings and redesigned kitchen island for added storage space, new Hi-CFM vent hood, new glass backsplash tile, and lighting. The primary bathroom was fully remodeled in 2022 to include new vanities, free-standing bathtub, a zero-barrier shower with all glass enclosure, custom tile work and more. All closets including pantry received California Closets systems for enhanced storage that insures maximum use of available space. Even the windows received a makeover with custom plantation shutters and Luminette shades on sliders that allow you to vary the amount of light and privacy desired. The pool area and outdoor/summer kitchen received a redesign upgrade in 2023 that includes TWO 10” exhaust fans, a Firemagic 3-burner gas grille stainless steel drawer & cabinet inserts and granite countertops. The entire lanai area is screen enclosed and has power drop-down privacy screening all around. All exterior ceilings boast tongue & groove wood, and the lanai now has a most unique and distinctive feature . . . a power drop down TV cabinet rarely seen in this area. Inside there are custom wall treatments, light fixtures, art installations and more that will convey with property. The oversized game room is a work of art in and of itself and the lovely craftsman style pool table will stay at the buyer's preference. The side loading 3 car garage was not neglected in the upgrade process with the installation of a dedicated mini-split AC for this space and a California Closets installation for enhanced storage and organization. The list of extras and upgrades is so extensive we've prepared a separate list to detail everything so be sure to ask for a copy. Situated behind the gates of the Grasslands Golf & Country Club which features a 24/7 staffed gate, on-site professional management and affording you resort style living every day of the year. Why build when this beauty is ready and waiting?
Location
State FL
County Polk
Community Heritage Lakes Ph 02
Area 33803 - Lakeland
Zoning RES
Rooms
Other Rooms Bonus Room, Den/Library/Office, Formal Dining Room Separate, Formal Living Room Separate, Inside Utility
Interior
Interior Features Built-in Features, Ceiling Fans(s), Crown Molding, High Ceilings, In Wall Pest System, Kitchen/Family Room Combo, Open Floorplan, Primary Bedroom Main Floor, Solid Surface Counters, Solid Wood Cabinets, Split Bedroom, Stone Counters, Tray Ceiling(s), Walk-In Closet(s), Window Treatments
Heating Central, Heat Pump, Zoned
Cooling Central Air, Ductless, Zoned
Flooring Carpet, Hardwood, Tile
Furnishings Unfurnished
Fireplace false
Appliance Bar Fridge, Built-In Oven, Convection Oven, Cooktop, Dishwasher, Disposal, Dryer, Gas Water Heater, Microwave, Other, Range Hood, Refrigerator, Washer, Water Filtration System, Water Softener, Wine Refrigerator
Laundry Inside, Laundry Room
Exterior
Exterior Feature Lighting, Outdoor Grill, Private Mailbox, Sliding Doors, Sprinkler Metered
Parking Features Driveway, Garage Door Opener, Garage Faces Side, Other
Garage Spaces 3.0
Pool Fiber Optic Lighting, Gunite, Heated, In Ground, Other, Salt Water, Screen Enclosure
Community Features Deed Restrictions, Gated Community - Guard, Golf Carts OK, Golf, Special Community Restrictions, Street Lights
Utilities Available BB/HS Internet Available, Cable Connected, Electricity Connected, Natural Gas Available, Natural Gas Connected, Phone Available, Public, Sewer Connected, Sprinkler Meter, Underground Utilities, Water Connected
Amenities Available Fence Restrictions, Gated, Optional Additional Fees, Other, Vehicle Restrictions
Waterfront Description Pond
View Y/N 1
View Pool, Water
Roof Type Tile
Porch Enclosed, Front Porch, Rear Porch, Screened
Attached Garage true
Garage true
Private Pool Yes
Building
Lot Description City Limits, Irregular Lot, Landscaped, Near Golf Course, Sidewalk, Paved, Private
Story 1
Entry Level One
Foundation Slab
Lot Size Range 1/4 to less than 1/2
Builder Name AR Homes / Rutenberg
Sewer Public Sewer
Water Public
Architectural Style Florida, Mediterranean, Traditional
Structure Type Block,Stucco
New Construction false
Construction Status Completed
Schools
Elementary Schools Dixieland Elem
Middle Schools Sleepy Hill Middle
High Schools Lakeland Senior High
Others
Pets Allowed Cats OK, Dogs OK, Yes
HOA Fee Include Guard - 24 Hour,Common Area Taxes,Escrow Reserves Fund,Management,Private Road
Senior Community No
Pet Size Extra Large (101+ Lbs.)
Ownership Fee Simple
Monthly Total Fees $228
Acceptable Financing Cash, Conventional
Membership Fee Required Required
Listing Terms Cash, Conventional
Num of Pet 2
Special Listing Condition None
Read Less

© 2025 My Florida Regional MLS DBA Stellar MLS. All Rights Reserved.
Bought with KELLER WILLIAMS REALTY SMART

